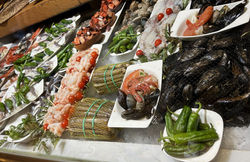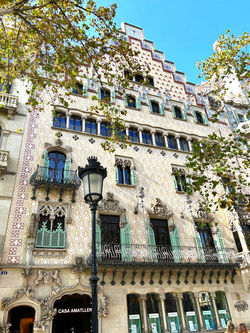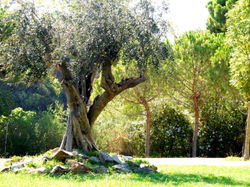
Spain | Barcelona
 My memories of the Familia Sagrada are vivid so I had to do a watercolor painting of one of them just for the sheer joy of it. |
|---|
 The food in the Basque region of Spain has been such a pleasure to partake of with nary a disappointment. |  People here do love their food as evidenced by how busy the tapa bars are. |
|---|
 In 1904 Josep Batllo decided to hire Gaudi, who at 52 years old was at the height of his popularity, to demolish the previous building and build a new one. Gaudi convinced him to maintain the structure and undertake a comprehensive renovation, adding two more levels - a floor and the attice - and completely redoing the building facade. The result is the Casa Batllo of today, an icon of modernism in Barcelona. |  Close up of Casa Batllo |  Casa Amatller is a modernist buildng adjacent to Casa Batllo. The building was commissioned by the chocolate industrialist Antoni Amatller. The style is a mix between Catalam Gothic and Flemish (sharacterized by the stepped shape of the upper part of the facade. |
|---|---|---|
 The architecture of Casa Batllo combines shapes and intense colors producing a pleasant sensation of movement. Gaudi, a great student of nature combines materials such as stone, glass, ceramics and iron so that, when the sun hit the surface of Casa Batllo a play of lights and shadows could be achieved |  The colorful multicolor mosaic on Casa Batllo is responsible for the buildings' changing color and tone depending on the light that falls on it. |  In the Entryway |
 The community lobby on the ground floor evokes an underwater almosphere that transports you to the fantastic world of Jules Verne, with skylights that look like turtle shells, vaulted walls with sinuous shapes and a spectacular staircase. It's handrail, carve from noble wood, represents the backbone of a large animal. |
 In the central part of the light courtyard, Gaudi installed the elevator, whose beautiful original wooden cabin continues to operate. We were among a fortunate few who actually got to ride in this piece of history. |  Windows in the Shape of Tortoise Shells |  The Fireplace with Built-in Benches |
|---|---|---|
 The main living room of the house has a large window that forms a platform facing the street. The large oak doors with organic shapes in which Gaudi integrated colored glass stand out, as well as a completely undulating roof which alldes to the force of the sea. |  Nature is Present in All that he Does |  The Back Side of Casa Batllo |
 From the family's private dining room you can access an exclusive backyard, a small oasis in the middle of the city designed to be enjoyed in the afternoon. This space stands out for its pavement and the planters covered in ceramic and glass as a great decorative element. |  Mosaic Detail in the Back |  Ventilation "gills" leading into the Open Atrium |
 Original Furnishings |  The Batllos |  More of the Décor |
|---|---|---|
 A Hidden Stairway |  Casa Batllo is crowned by a majestic undulating roof topped by tiles whose shape is powerfully reminiscent of the scalse of a reptile, Both these scales and the balls that crown the creature's spine have changing colors from one end to the other, giving the cover a spectacular iridescent appearance. |  |
The central atrium or lightwell is a fundamental part of the house, since it distributes the air and light that enters through the main skylight. Gausi covered it with tiles of different shades of blue (more intense t the top and lighter at the bottom) in order to achieve a uniform distribution of light. Following the same logic, the upper windows are smaller and as we descend they become larger (so that more light can enter). The lower part of the windows incorporates slits that can be opened or closed to adjust ventilation.
 At the time of our visit some of the people were staging a peaceful protest. There is quite a separatist movement in Barcelona that has been going on for quite some time. The people in this protest were in opposition to the Separatists and want to remain part of the country of Spain. |  View of the City from a Restaurant on the Hill |
|---|
 A Beautiful Lamb Dish |  For Those who Prefer Fish |  A Dessert almost too beautiful to eat |
|---|---|---|
 Ending our Time in Barcelona with more delicious tapas |
 Mom at the Top of the Hill |  Entrance to Casa Evarist Arnus |  Great Restaurant Ambiance |
|---|---|---|
 On Every Level |  Comfort and Style |  |
Casa Arnus, or El Pinar, was built between 1902-1904, by the modernist architect Enric Sagnier I Villavecchia; surely the most prolific architect in modernist works in this city. El Pinar is a dazzling palace surrounded by a large and well-kept garden, or landscaped forest. It is a construction of profiles, with a slight Gothic air and details of Catalan ancestral architecture. It wa conceived as a single-family residence. Like many other houses and mansions in Barcelona, during the Civil Was in 1936, it was occupied and used to house refu fleeing the fascists. In 1976 It was completely restored to its former splendor and is a protected building.
 Architecture in the city of Barcelona |  More building architecture |  The former Hospital of the Holy Cross and Saint Paul is a complex built between 1901 and 1930. It was declared a World Heritage Site in 1998. Composed of twelve pavilions connected through long underground galleries within its large green space, it is the largest complex built in the Art Nouveau style. It was a fully functional hospital until June 2009. |
|---|---|---|
 The National Museum of Art of Catalunya has an amazing architecture and a collection of a 1,000 years of Spanish and Catalan art history. It also provides a great view of the cit of Barcelona. |  In Front of the MNAC, a musician |  An Emblematic tree that can be found throughout Barcelona is the Olea Europaea, also known as the Olive Tree. These ancient trees have a rich history and hold cultural significance in Mediterranean regions. The presence of olive trees along Barlelona's streets represent the city's connection to its Mediterranean roots. |
 Very old wall in the city |  Bocce |  A Colorful Fountain at Night in Barcelona |
 View from outside the entrance to Park Guell |  More of the View |  Built between 1901 and 1903 and standing at the entrance to the park as the residence of the estate's caretaker, the Casa de Guarda is one of Gaudi's few examples of modest housing. |
|---|---|---|
 In the Entryway to Park Guell |  Multicolored Mosaic Dragon |  Walking Gallery under a viaduct in Park Guell |
 Colannaded Footpath |  Inside the Colonnaded Footpath |  It is incredible to see the outdoor seating that Gaudi incorporated in Park Guell. It is beautiful as well as functional. Shaped to hold the body comfortable it also has built in drainage in case of rain. |
 Stunning benches in Park Guell |  Antoni Gaudi Ceramic Ceiling Mosaic at Park Guell |  The Gaudi House Museum, located in Park Guell is a historic home museum that houses a collection of furniture and objects designed by the Spanish architect Antoni Gaudi. it was his residence for almost 20 years, from 1906 until the end of 1925. |
 Here we are standing in front of a mosaic wall at Park Guell |  Park Guell with a view of the city |
 At the Pier |  Ferris Wheel on the Pier |  Yachts at the Pier |
|---|
 This building was designed by architect Josep Puig I Cadafalch for chocolate magnate Antoni Amatiler. Catafalch combined elements of Catalan Modernism and Catalan Gothic for this gorgeous, lavish dwelling. There is a monumental entry staircase with a stained glass skylight into the apartments once inhabited by Amatller and his daughter Teresa. The building underwent extensive renovations in the 21st century, overhauling all the fittings while restoring the architectural and decorative elements. |  |  Close up of the facade of Casa Battlo |
|---|
In 1903, Josep Battlo was a powerful industrialist and businessman who decided to acquire a building built in 1877 by Emilio Salas Cortes, a professor at the Barcelona School of Architecture, who taught Gaudi. The design was sober, so the following year Battlo hired the services of Gaudi, who was very popular at the time. The Spanish Industrialist wanted to demolish the building to build a new one, but in the end he listened to Gaudi's suggestions, who encouraged him to leave the structure in order to carry out a complete renovation. What the great architect did was to include two more levels (floor and attic) and redo the key points of the building: the facade, the ground floor, the interior courtyard and the main floor or the Battlo's family home. The shape of the roof is similar to the crest of a dragon, an allegory to the legend of St. Jordi. The columns of the building simulating bones recall victims of the beast, while the balcony on the top floor is in the shape of a flower. Over the years Casa Battlo has also been known as the house of the dragon or the house of bones.
 Paella tableside |  |  |
|---|
In Spain, flan is a typical dessert. The best known cersion is the typical 'flan de huevo' (egg flan), but there are many other versions such as flan de queso, flan de leche, flan de vainilla etc. Interestingly the origin can be traced back to the Roman Empire. Originally this dish was called tiropatinam and it was made with eggs, milk and pepper and it was seasoned in its savoury version with fish, eel and spinach, although there was also a sweet version with honey. Itwas in the early Middle Ages, in Spain, when they started using only the ingredients from which the recipe is made today, and introduced carmelized sugar into the mixture and to call it flan.
Paella is on of Spain's most famous rice dishes, taking its name from the wide, shallow traditional pan used to cook the dish over an open fire. Paella originated in Valencia where it was cooked over a wood fire and used local ingredients like rabbit, snails and beans. There are many regional variations of paella, such as seafood paella, mixed paella and vegetarian paella, each with different ingredients and flavors. It is a festive dish that is often prepared for special occasions and shared among family and friends. Paella is best enjoyed with a glass of sangria, a salad, and some bread, and garnished with some lemon wedges and parsley.
 Gaudi in front of Barelona's Cathedral at the Corpus Procession of 1924. |  The Expiatory Temple of the Sagrada Familia is the final construction in Gaudi's career, a unique place in Barcelona that will become the highest basilica in the world once work has been completed. It is a Gaudi masterpiece that has been under construction for over one century. |  The Three of Us In Front of the Familia Sagrada |
|---|---|---|
 The Familia Sagrada is designed to have three grand facades: the Nativity facade to the East, the Passion facade to the West, and the Glory facade to the South (yet to be completed). The Nativity facade, which you see here, was built before work was interrupted in 1935 and bears the most direct Gaudi influence. |  This is one example of nature being brought into the design of the Familia Sagrada. You see its influence as well as extreme attention to natural lighting all over this incredible construction. |  Stations of the Cross Familia Sagrada |
 Inside the Familia Sagrada |  The incredible ceiling in the Familia Sagrada |  The beauty of Light inside the Familia Sagrada |
 View of the Ongoing Construction of the Familia Sagrada |